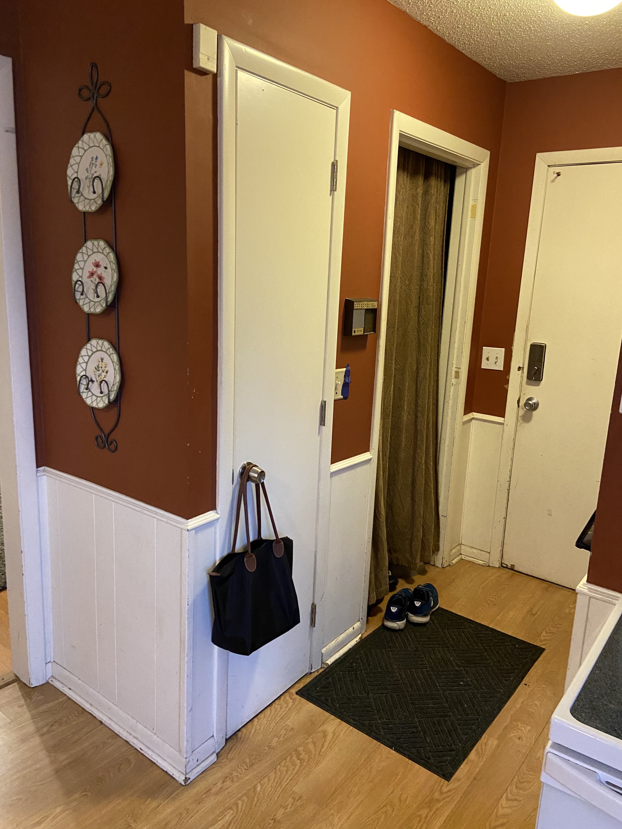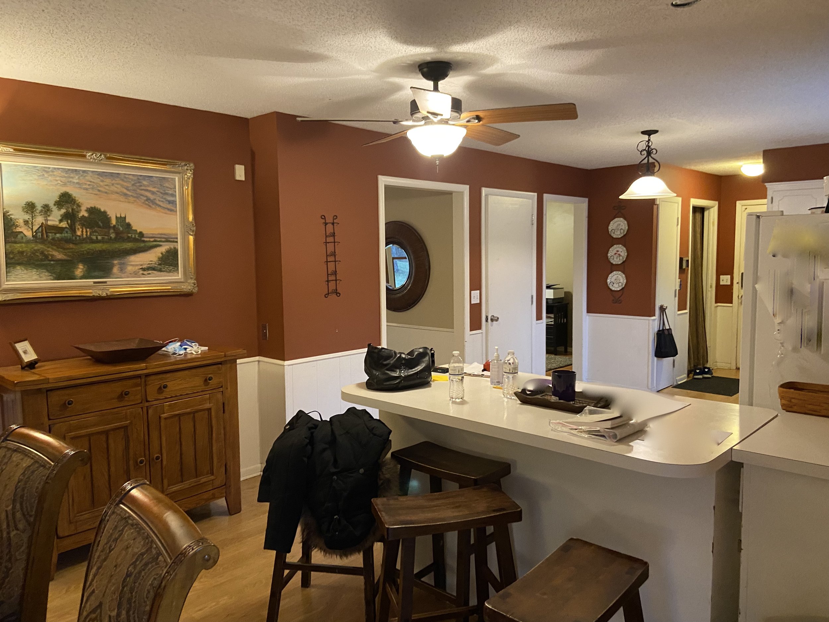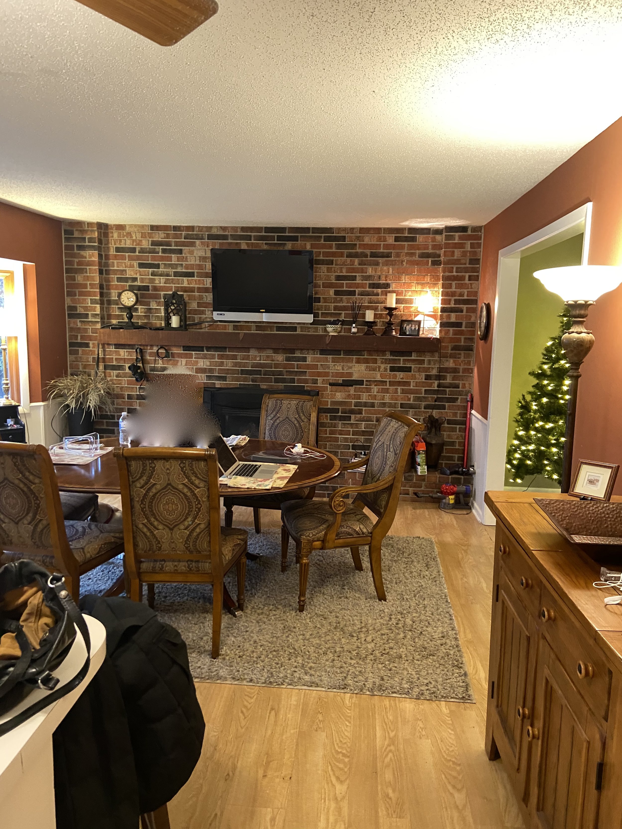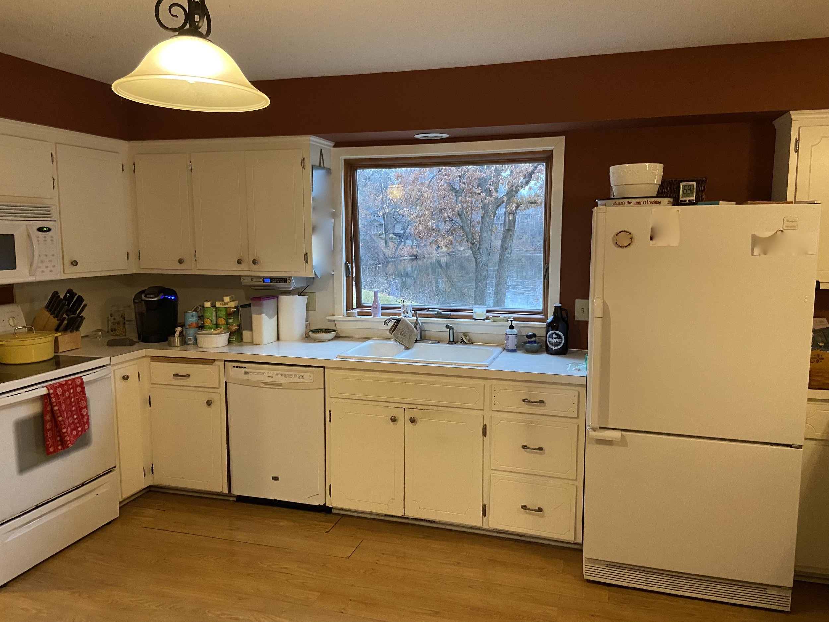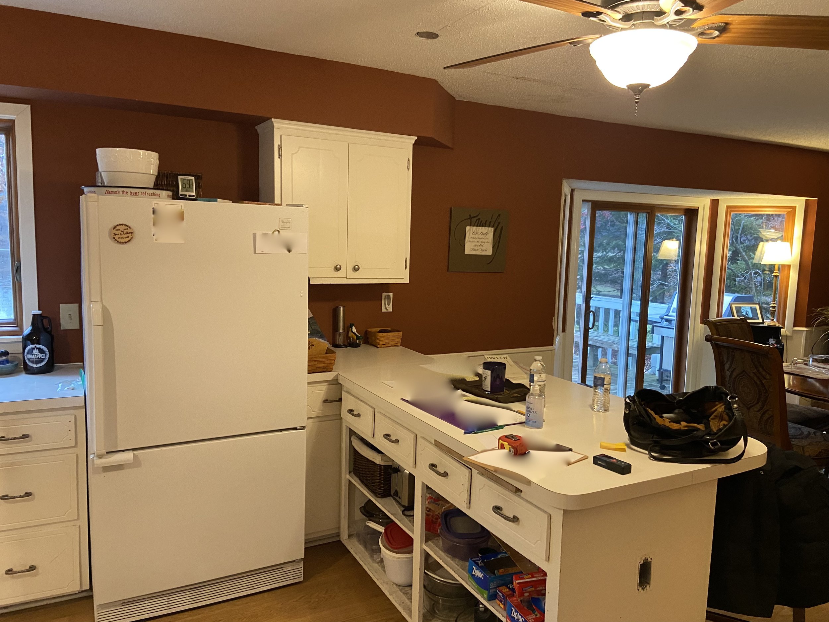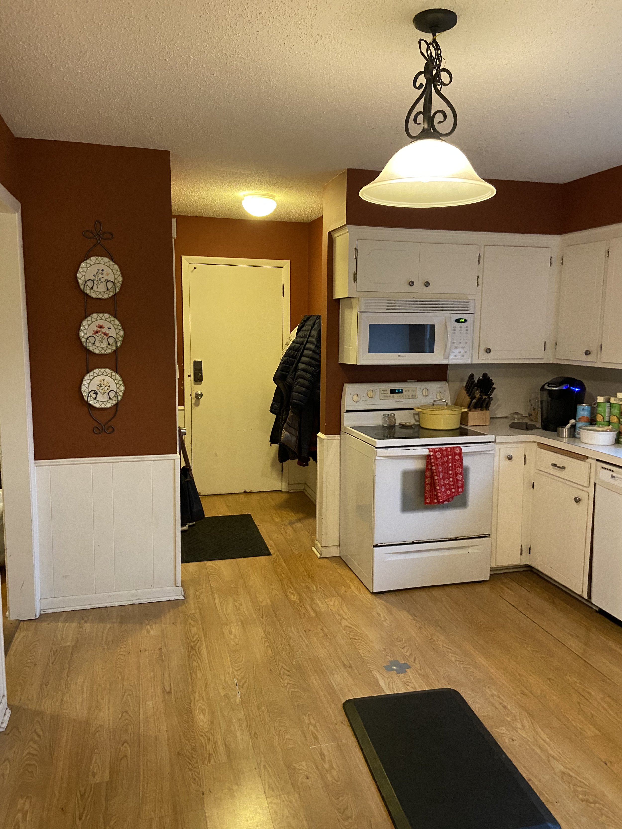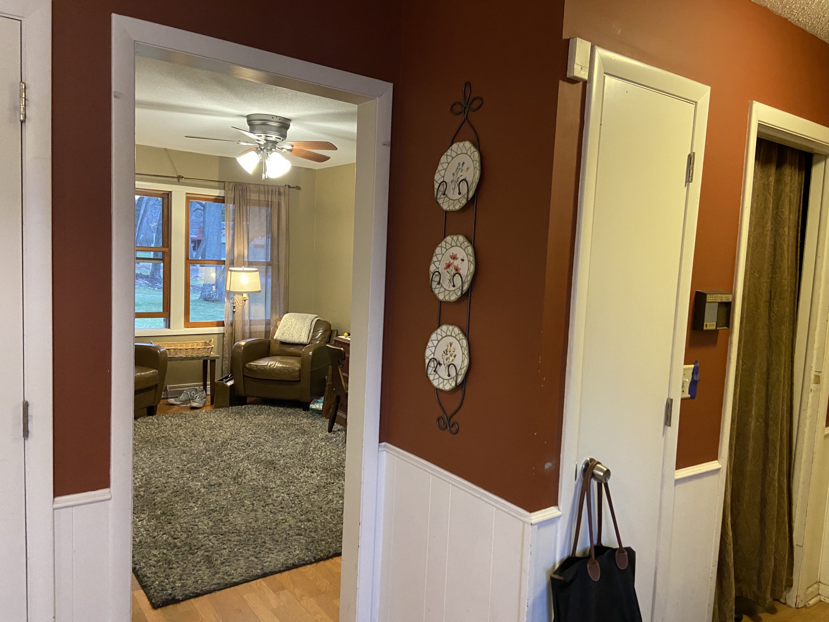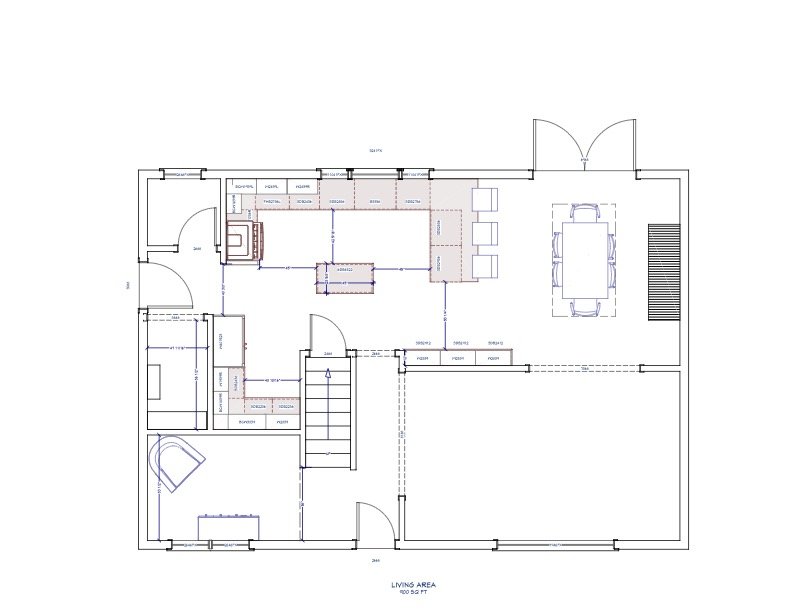Updated 50s Kitchen
We turned this 1950's kitchen into a bright and functional space. The homeowners wanted an open concept and loved the idea of a butler pantry but could not imagine there was space for it. We utilized space from a front room adding a wall to expand storage and counter space in the kitchen. The best part - we had enough room to include a butler pantry for even more storage, counter tops, and appliances!
I provided CAD design, kitchen cabinets and daily interactions with the construction team throughout the framing stages in order to achieve the desired plan. The end result- priceless!
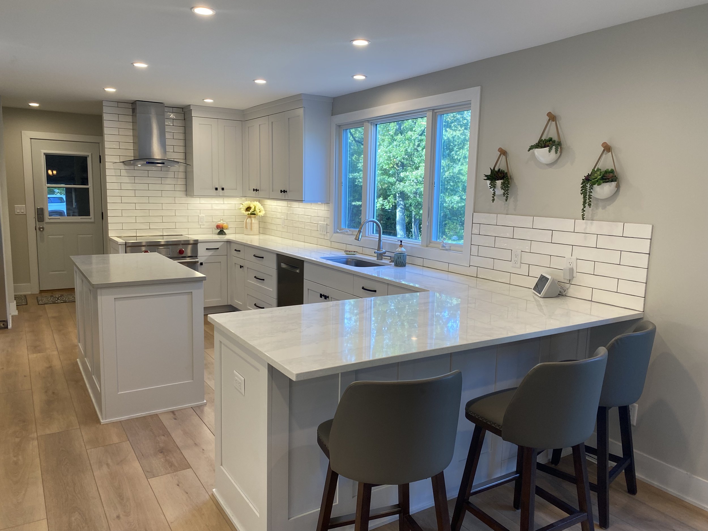






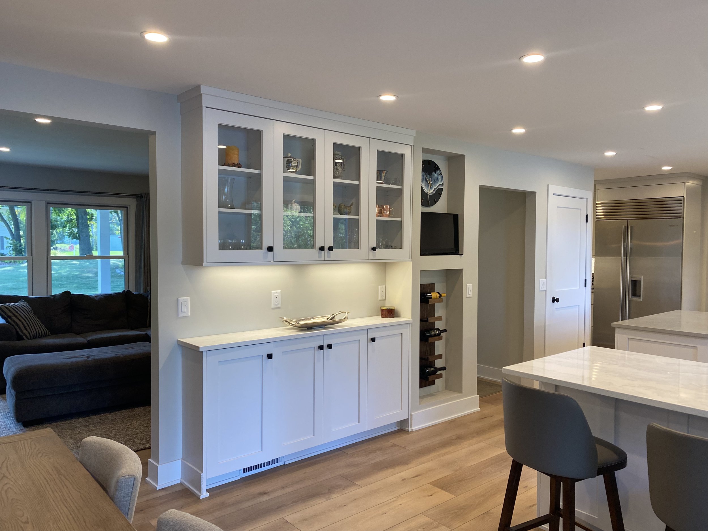

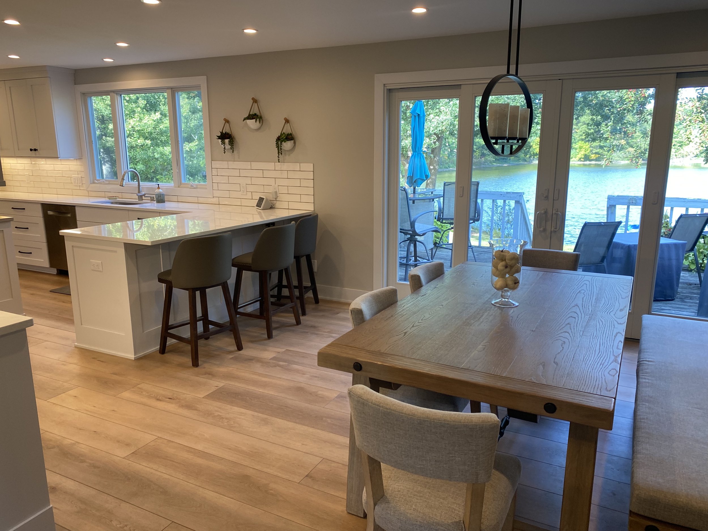
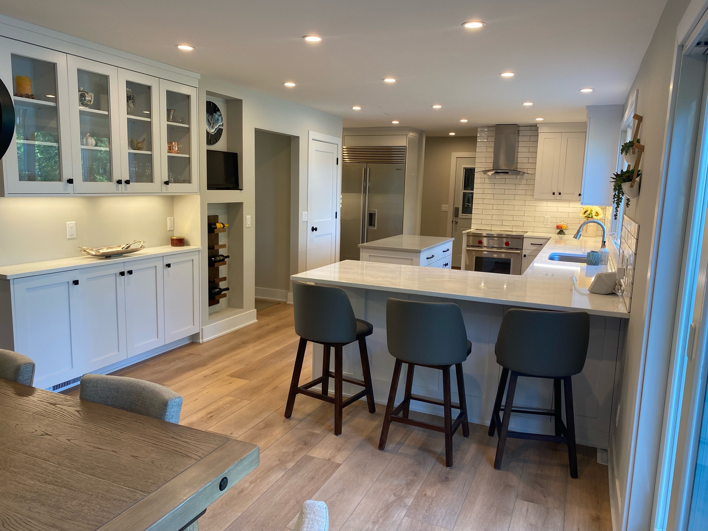
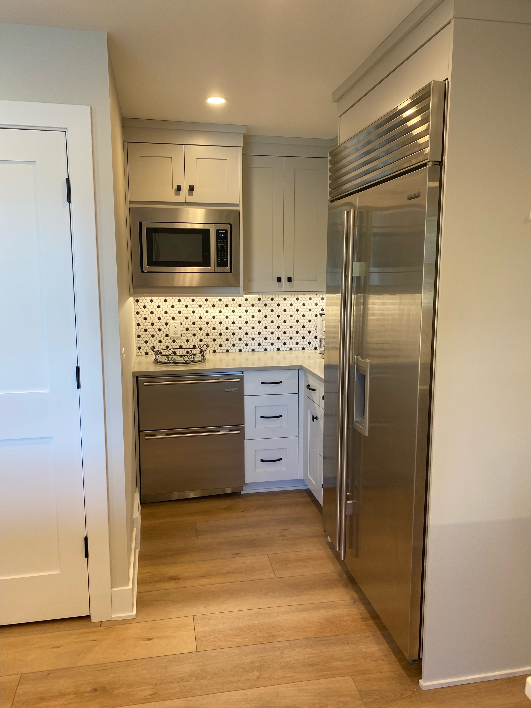
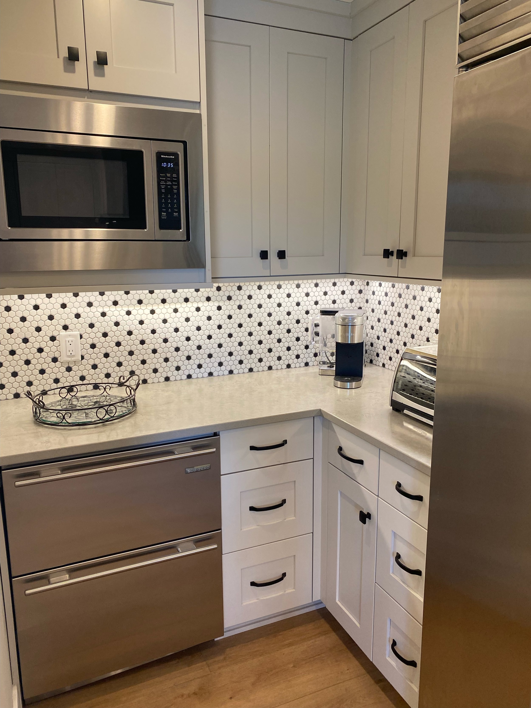
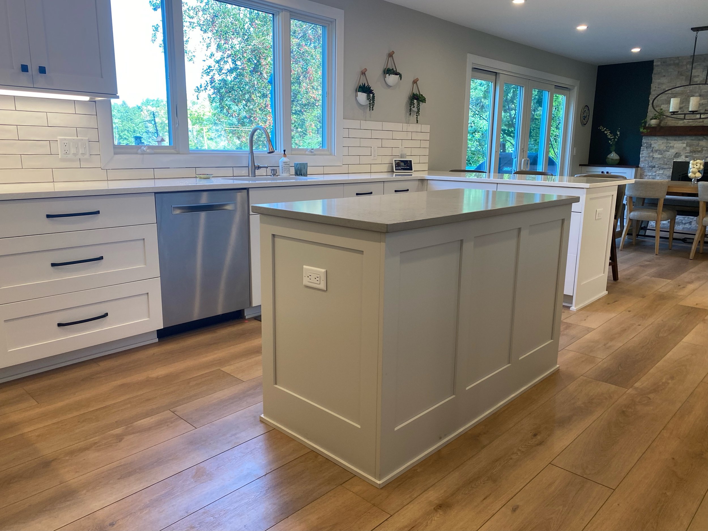
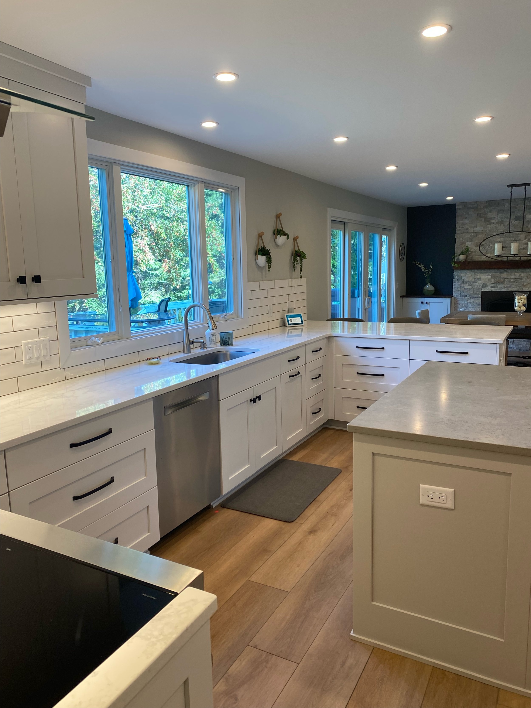
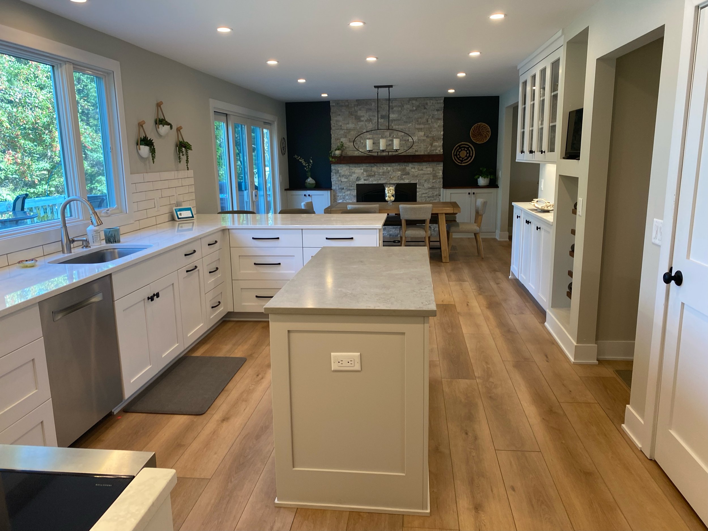
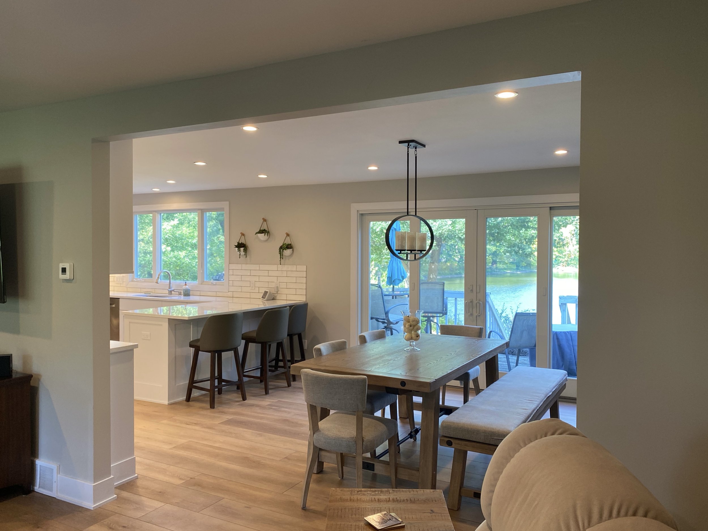
- Before - CAD Rendering - After -
