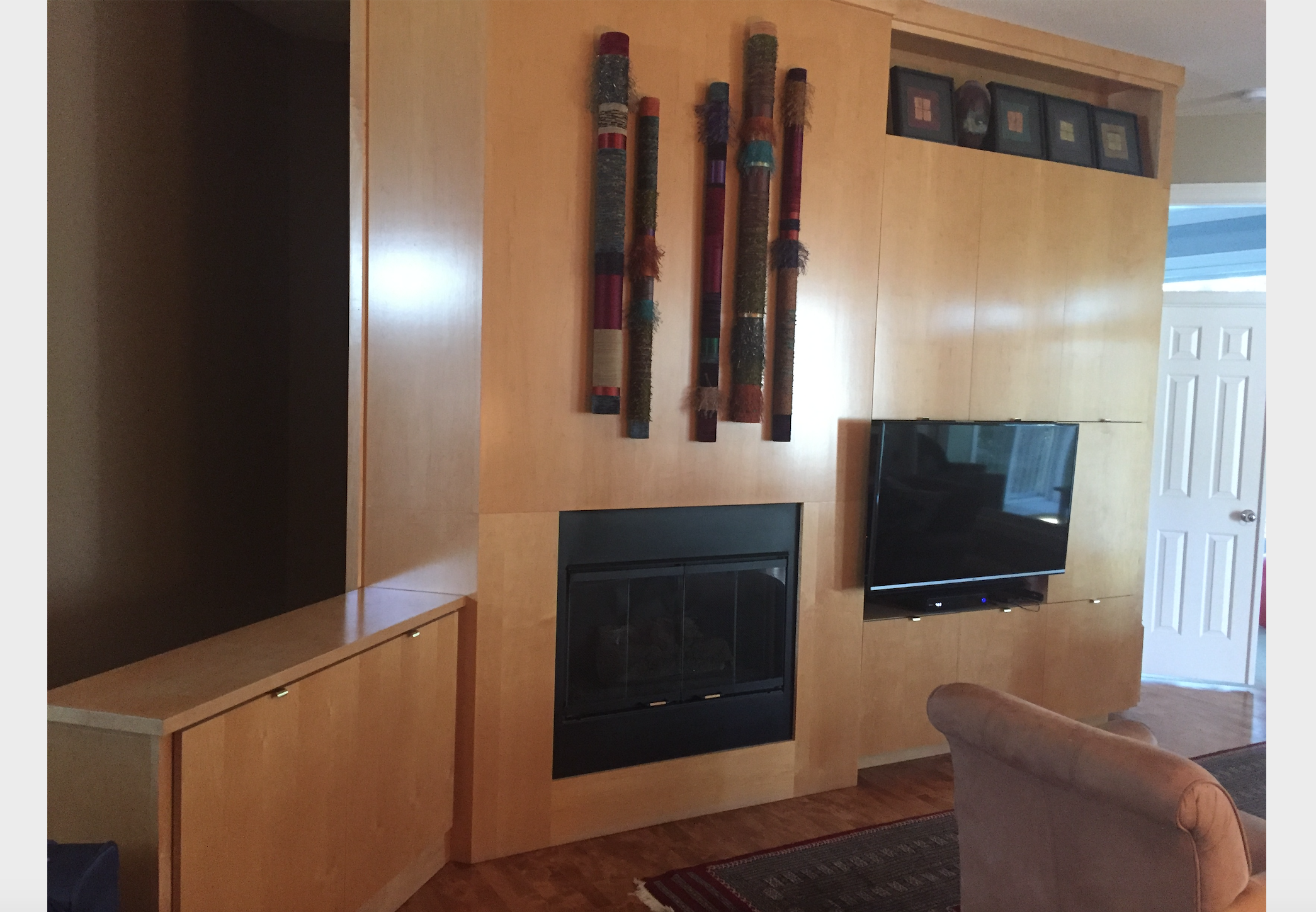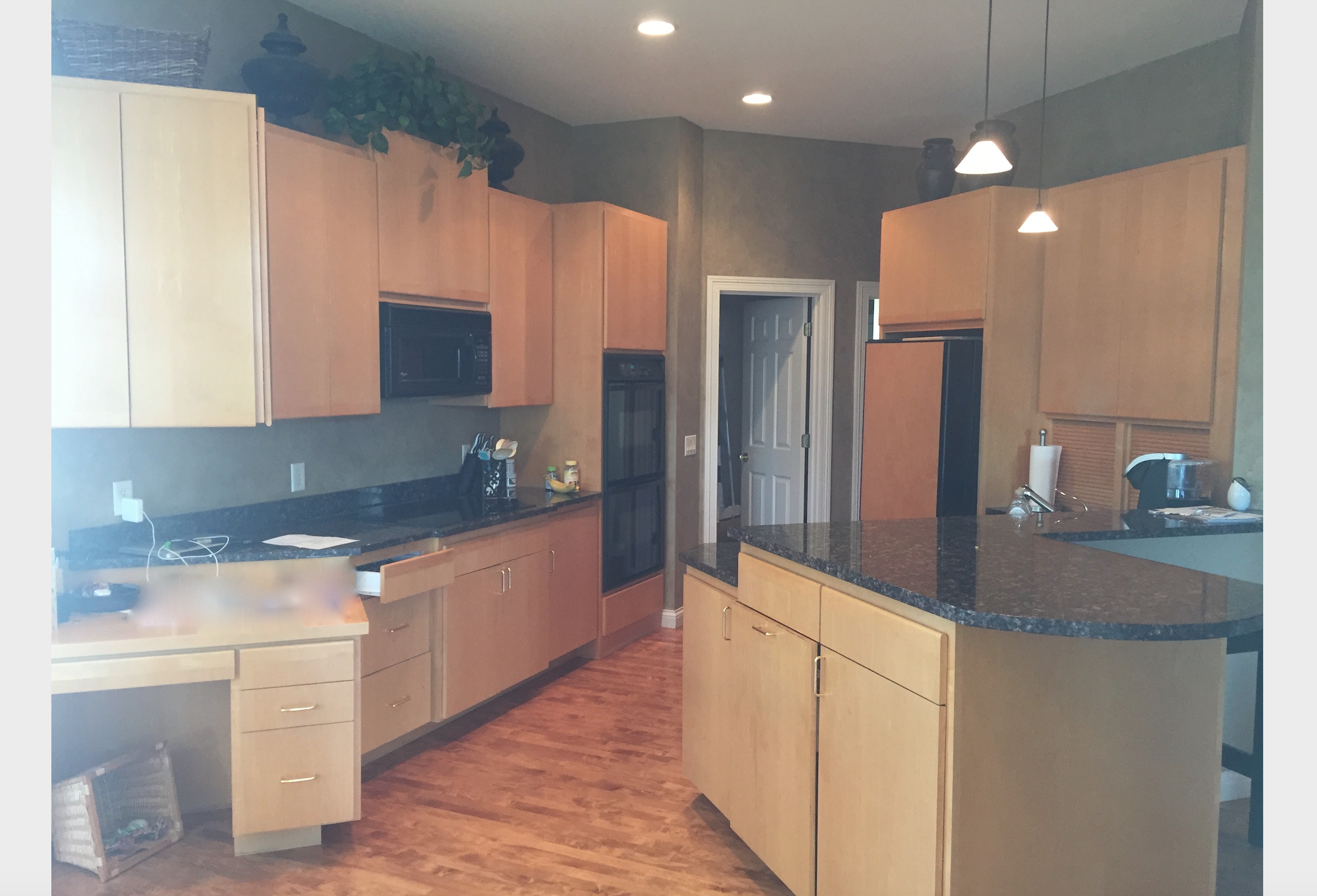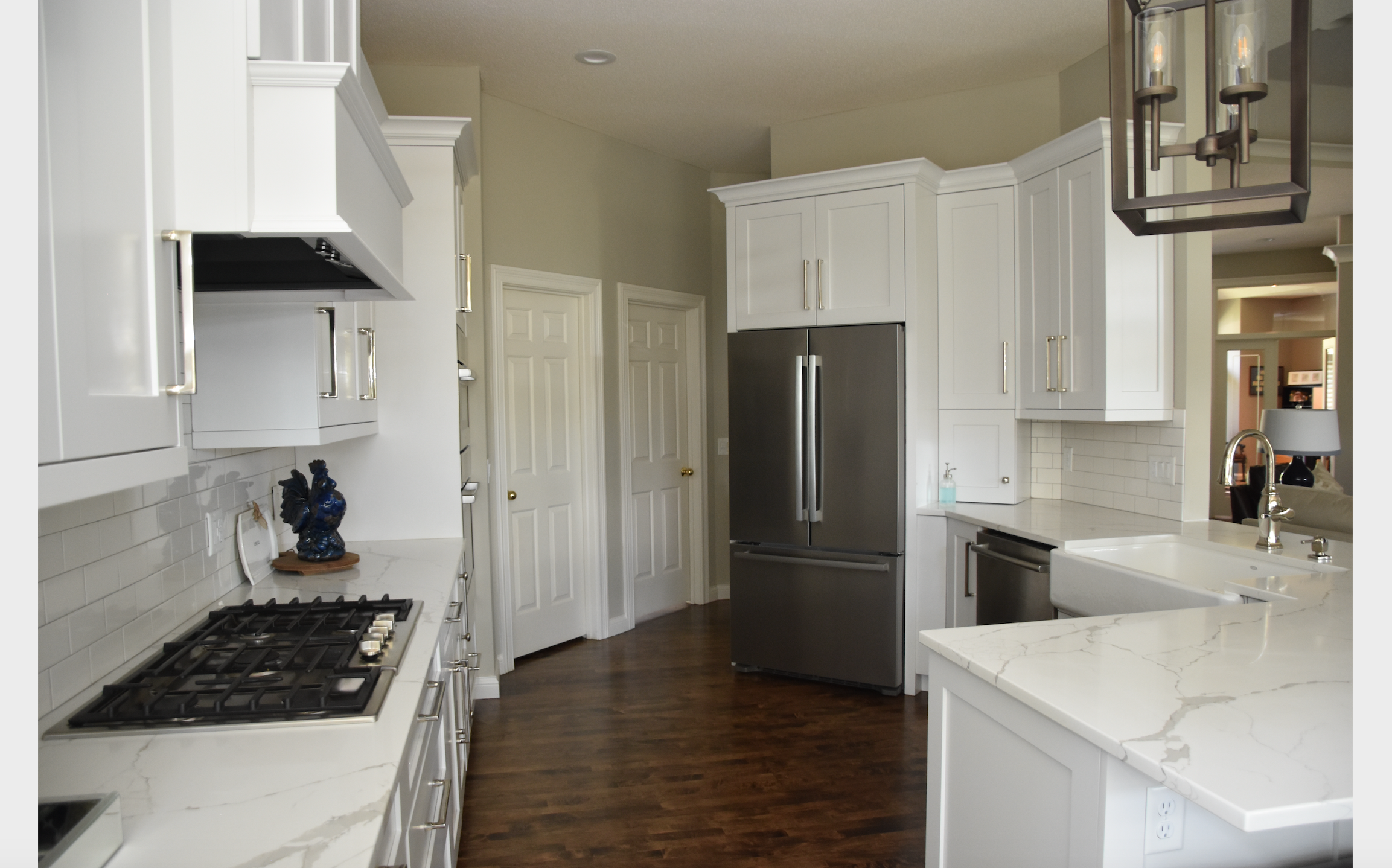Updated 90’s Kitchen
Several CAD renderings of this kitchen remodel and family room face lift allowed for multiple estimates in order to stay within a desired budget. Rather than removing an angled wall that dated the house and restricted the flow, we worked around it to allow room in the budget for the details that mattered to the client. The goal was to have an angled wall make sense and add beauty to this kitchen. As with all projects, I work closely with the client to ensure their desired outcome is achieved. The finished product was stunning!













- Before - CAD Rendering - After -





