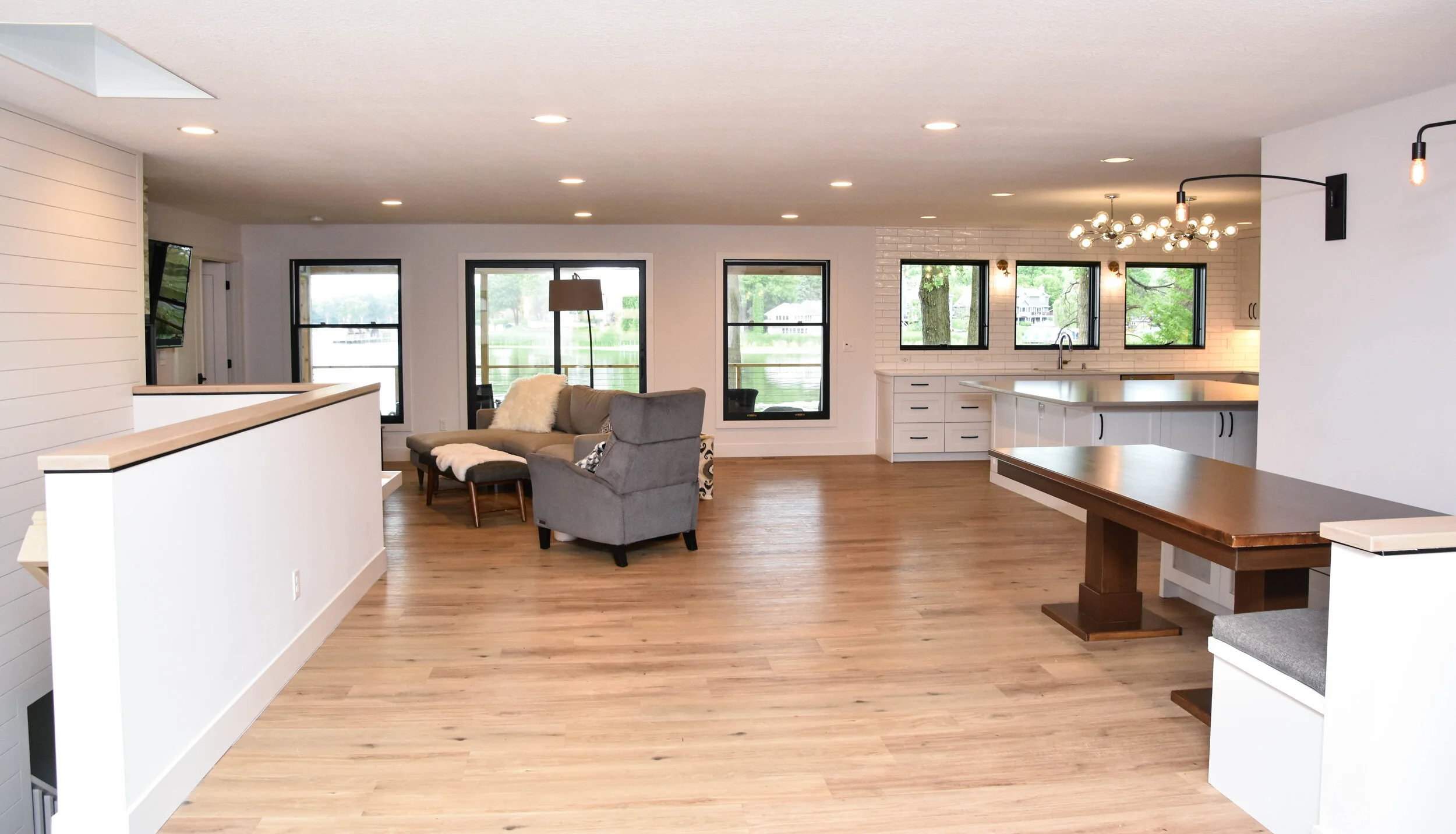Modern Beach House
This gem of a project was a complete interior wall removal and included a 7’ addition over exiting step footings. Through my CAD program I was able to design with all of the homeowners needs in mind. Because of this CAD assistance, we determined early in the process that we could not achieve all of the client needs for butler pantry and office without capturing the additional space on the front of the house. See the proposed “before” conceptual renderings and the after pictures. The result, a functional modern beach house!
























In collaboration with Michelle Brandstetter- Out of the Box Design.
- Before - CAD Rendering - After -






